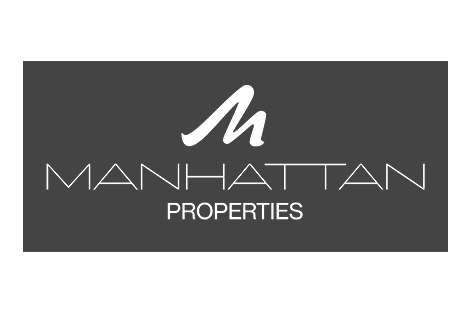
 Next Show Day
Next Show Day
Time: from 12:00 PM to 2:00 PM
Plot and Plan - No Transfer Duty - Schoongezicht Country Estate
*Exclusive Tri Mandate*
Set within an exclusive gated country estate, this prime located stand offers breathtaking views across the valley and is located a 5 minute distance from the Robberg beachfront.
Buy the stand and enter the building contract for this turnkey luxurious home in one of Plettenberg Bay’s most sought-after top security estates which is estimated for completion in approximately 5 months.
This Single Level Residence will offer:
Elevated home consisting of 3 spacious and sunny bedrooms all with en-suite bathrooms (option for a 4th)
Open plan design incorporating natural elements in the living and dining areas
Modern kitchen with full scullery
Courtyard and drying area with outside shower
Guest cloakroom
Double garage
Swimming pool and landscaped private garden
Indoor feature fireplace
Outdoor Pergola feature
200L geyser
Rainwater tank
Solar panels and inverter (extra)
Plans for a 4th bedroom at buyers cost and sales price adjusted accordingly
Schoongezicht Country Estate is renowned for its eco-conscious design, natural beauty, and direct access to the Plettenberg Bay Golf Club. Residents enjoy tranquil boardwalks, peaceful dams, and are just minutes from pristine beaches, shops, and top amenities.
Property Overview
Rooms
External Features
Building
Other Features
Contact AgentWeb Ref 115965197
 Send Agent a Message
Send Agent a Message
 Next Show Day
Next Show Day
Time: from 12:00 PM to 2:00 PM
 Agency
Agency



























