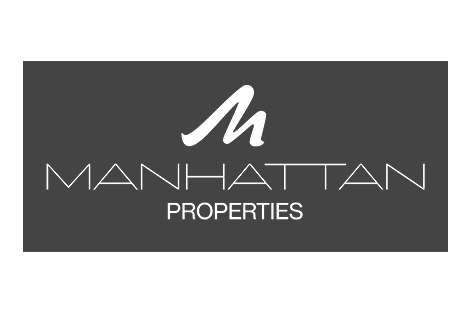
Country Lifestyle Residence in Plettenberg Bay
Uniquely appointed Country Residence surrounded by exquisitely landscaped gardens, swan pond, dams and private forested tranquility. This Country style residence formerly a 4 star lodge exudes charm and style from every angle.
The long curving driveway between the row of young maple trees from the main gates meanders past the "High Chaparral "long saloon house with spacious 1 bedroom, bathroom and kitchen and an adjoining tack room which could serve as a lounge or second bedroom. Backing the saloon are two large stables with lighting and a tidy chicken coup. Various pathways lead off through the landscaped gardens to a fire-pit seating area sheltered and complete with built-in wooden table top prep area, power points and strategically placed lighting and a pizza oven with bar seating for unique entertainment experiences for family fun or events and team building.
Main Residence:
A Koi feature with glass panels greets one at the front entrance door way to the home with the foyer ideal for storing jackets, coats and country boots and the guest bathroom adjacent to a full guest suite including its own open plan lounge with fireplace, en-suite bathroom and terrace doors overlooking the gardens and fields beyond.
Once through the main foyer, double doors open into the double volume living and entertainment lounge with magnificent windows inviting the forest into the home with roaring fireplace beside the glass panels to the amazing Koi Fish feature, which ensures maximum heat coverage in the cooler winter months. A wine cellar neatly enclosed in glass below the glass balustrade stairway which is planned to connect to the front bar area flowing out through foldaway stack doors onto a large, covered terrace overlooking the expansive gardens, 16m infinity pool and a swan lake with central water feature.
Ground floor includes:
* An open plan kitchen with center island gas hob and oven with a full scullery… all under refurbishment at this time.
* 3 master suites in excess of 30m2 each with own fireplaces, air-condition unit and en-suite bathrooms
* An expansive entertainment lounge, built-in fireplace with 6m glass stacking doors opening onto rolling lawn and swimming pool.
* Multiple front and rear terraces
* A planned gym room
* A separate laundry and drying yard
* An external staff bathroom.
* Underground 70 000L water reservoir for home use, which is filled from rainwater run-off.
First floor:
* 4th master bedroom complete with its own lounge, fireplace, air-conditioner, terrace and en-suite bathroom.
* Interconnected 5th bedroom/study/home office with fireplace, en-suite bathroom and external separate entrance ideal as a studio flatlet or estate managers abode.
* First floor landing study or library area, planned kitchenette leading into 6th bedroom with en-suite bathroom
* Three various terrace patios with stunning views all-round.
The property currently serves as a private residence, historically as a successful 4 Star Guest House and Wellness Center. 2,8ha are entirely electric fenced around the main homestead ensuring peace of mind for you, your family, guests and pets. A further fenced paddock and cleared area for grazing and a horse arena of approx. 2,2ha with a dam for pasture irrigation. Furthermore, there are 4 large stables to house 4 horses including a washroom and feed store. Adjacent to that is a Tack room with staff accommodation (kitchen / dining / gas geyser / shower / toilet / bedroom) which could also be utilized for outside entertainment area. A large Barn is included near the tack room for storage of farming machinery, implements, hay and an additional workshop building for all handiwork and storage of tools and equipment.
The sale of the property does also include all machinery, equipment and power tools on site.
* Electricity grid: 3-Phase
* Imported 2.2kVa generator supports and provides consistent back up for all water pumps, exterior lights and Internet.
* 4 x Gas Geyser units
*4 x 200L Electric Geysers
* 120 m Borehole pumping 1200L/hour of clear drinkable water.
* 3 x 10 000 L water tanks with water purifier system at origin and a further prior home use.
* Complete Sewerage system that services the home which consists of 2 x 1000L Septic Tanks grey water system with consists of a 10 000L underground built-in water reservoirs for irrigation and other.
Harkerville:
Situated between Plettenberg Bay and Knysna on the Garden Route is Harkerville, which is surrounded by spectacular forest landscapes and a private airport only 10km away, where many residents keep their private aircraft.
Plettenberg Bay is very popular with polo players, equestrian sport lovers and perfect for mountain biking, hiking, golf, wine tasting or simply enjoying nature. The pristine beaches only 15 minutes away, which are amongst the most beautiful in South Africa. There are a number of green flag nature and hiking trails within the immediate vicinity. Plettenberg Bay also caters for the golfing enthusiast with various nearby 18-hole golf courses, which are amongst the top 10 in South Africa.
Listing Price : R17,650,000.00
The price excludes VAT and there is an option however to purchase the company registered over the property, which will have the VAT as Zero Rated.
Monthly Rates : R650.00 (as the property being Agriculturally Zoned)
You Tube Video Link : https://youtu.be/4Xv8cdodsyY - A link is provided as video on the listing
























































































